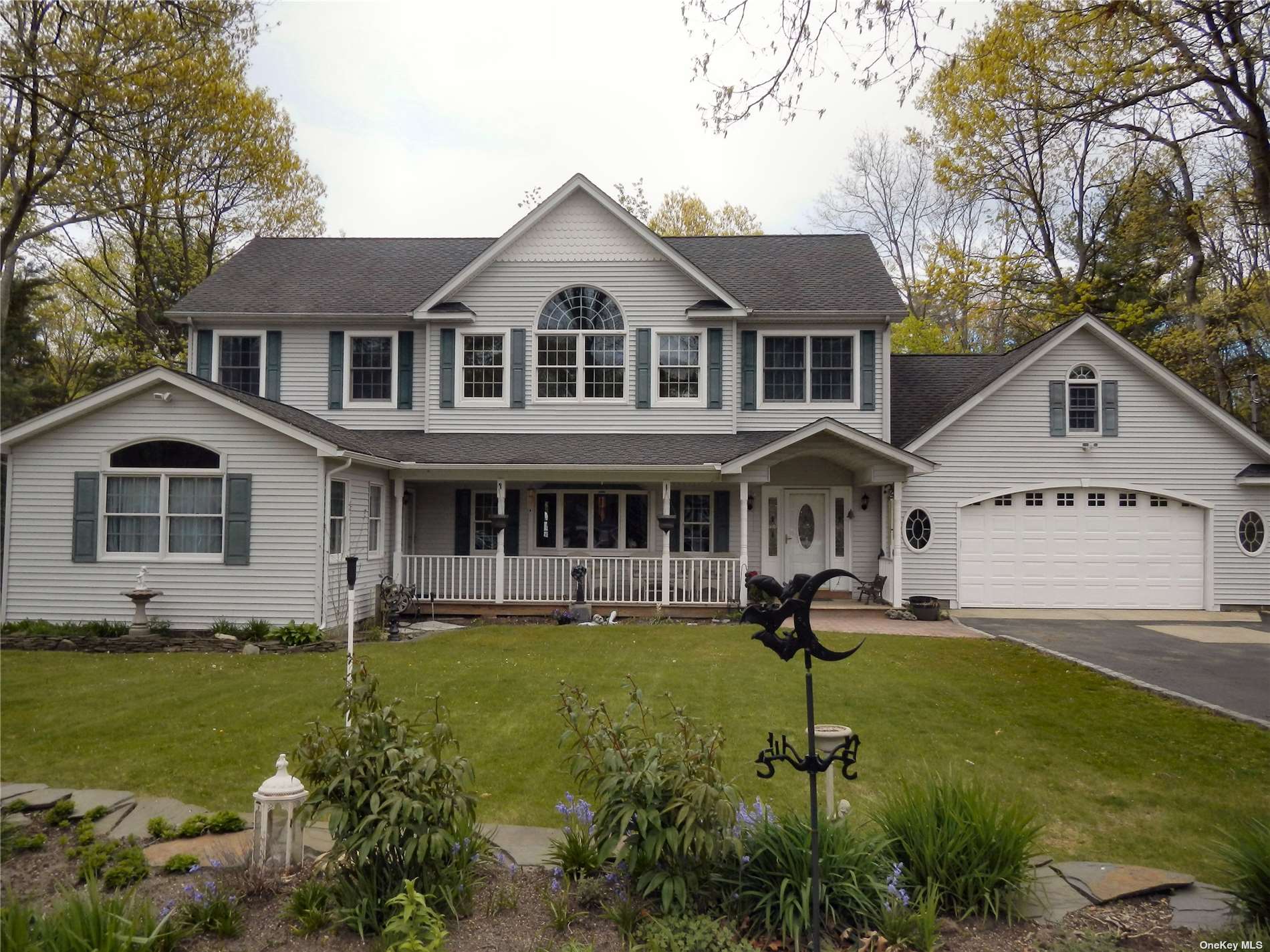1056 Cassel Avenue, Bay Shore, NY 11706
| Listing ID |
11076977 |
|
|
|
| Property Type |
Residential |
|
|
|
| County |
Suffolk |
|
|
|
| Township |
Islip |
|
|
|
| School |
West Islip |
|
|
|
|
| Total Tax |
$13,720 |
|
|
|
| Tax ID |
0500-415-00-03-00-014-000 |
|
|
|
| FEMA Flood Map |
fema.gov/portal |
|
|
|
| Year Built |
1958 |
|
|
|
| |
|
|
|
|
|
West Islip Schools with Bay Shore mailing address. 4/5 bedroom 2,815 sq ft Colonial offers large bedrooms, 1st floor master suite, California closets throughout, porcelain & ceramic baths w/Black Galaxy granite counters, raised panel interior doors, oak stairs (treads & risers), 200 amp electric, 2 full storage attics, 7-zone IGS, 4-zone Slant/Fin boiler w/Riello head (1998), Phase III 36G indirect hot water heater (2012), baseboard heat down; hydronic hot air up, 1-zone 4 ton, 16 SEER Tempstar CAC (9/2016), new center island kitchen (3/2022) w/soft close shaker cabinets, Stellar Night Quartz counters & subway tile back splash, all Andersen windows (except 2), Architectural roof, 26x28' 2 car attached garage w/16' insulated door, 31' covered cedar front porch. Nicolock walkway and driveway apron. Approx. 112' Belgian block lined driveway. True taxes=$ 13,720.21. STAR=$ 985.70. No CC for 18' pool; all pool electric to code.
|
- 4 Total Bedrooms
- 2 Full Baths
- 1 Half Bath
- 2815 SF
- 0.42 Acres
- 18295 SF Lot
- Built in 1958
- Available 9/30/2022
- Colonial Style
- Drop Stair Attic
- Lower Level: Bilco Doors
- Lot Dimensions/Acres: 100x186
- Condition: Mint
- Oven/Range
- Refrigerator
- Dishwasher
- Microwave
- Washer
- Dryer
- 9 Rooms
- Family Room
- First Floor Primary Bedroom
- Hot Water
- Hydro Forced Air
- Oil Fuel
- Central A/C
- Basement: Crawl space,partial
- Building Size: 3734
- Hot Water: Indirect Tank
- Features: Cathedral ceiling(s), eat-in kitchen,formal dining room,granite counters,master bath
- Vinyl Siding
- Attached Garage
- 2 Garage Spaces
- Community Water
- Community Septic
- Pool: Above Ground
- Fence
- Open Porch
- Irrigation System
- Construction Materials: Frame
- Parking Features: Private,Attached,2 Car Attached
- Sold on 10/11/2022
- Sold for $700,000
- Buyer's Agent: Adekunle C Agbi
- Company: Royal Estates & Homes Realty
|
|
Signature Premier Properties
|
Listing data is deemed reliable but is NOT guaranteed accurate.
|





 ;
; ;
; ;
; ;
; ;
; ;
; ;
; ;
; ;
; ;
; ;
; ;
; ;
; ;
; ;
; ;
; ;
; ;
; ;
; ;
; ;
; ;
; ;
; ;
; ;
;